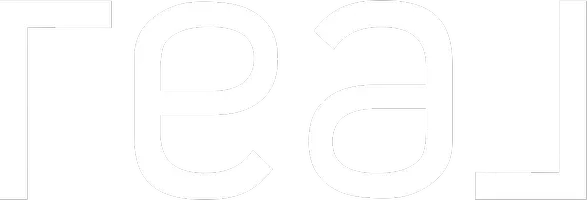REQUEST A TOUR If you would like to see this home without being there in person, select the "Virtual Tour" option and your agent will contact you to discuss available opportunities.
In-PersonVirtual Tour
Listed by Ainsley Yoong • Real Broker
$284,900
Est. payment /mo
4 Beds
1 Bath
1,116 SqFt
UPDATED:
Key Details
Property Type Single Family Home
Sub Type Single Family Detached
Listing Status Active
Purchase Type For Sale
Square Footage 1,116 sqft
Price per Sqft $255
MLS Listing ID 202510479
Style One and Three Quarters
Bedrooms 4
Full Baths 1
Year Built 1913
Property Sub-Type Single Family Detached
Property Description
OH Sat & Sun May 17&18 2-4PM, Offers May 20th 6PM.
Welcome to 1288 Dominion Street—an inviting, character-filled home nestled in the heart of Sargent Park. Step into the bright and spacious front porch, perfect for morning coffee, or creating a welcoming mudroom entry. Inside, you'll find a generous living and dining space bathed in natural light. The kitchen stands out with granite countertops, tile backsplash, stainless steel appliances, and rich espresso-toned cabinetry. The main floor also offers one comfortable bedroom and a full 4-piece bathroom. Upstairs, two additional bedrooms provide flexible options for kids, guests, or office space, plus a charming flex nook ideal for play or creative pursuits. The fully finished basement extends the living area with a rec room, workout corner, and an additional storage or hobby room. Notable upgrades include a newer HWT, furnace, A/C and lighting fixtures. Outside, enjoy a fully fenced backyard, perfect for pets and gatherings, with convenient rear parking. Ideally located near schools, parks, transit, and shopping. A wonderful opportunity for first-time buyers, families, or investors looking for space, location, and charm in one affordable package.
Welcome to 1288 Dominion Street—an inviting, character-filled home nestled in the heart of Sargent Park. Step into the bright and spacious front porch, perfect for morning coffee, or creating a welcoming mudroom entry. Inside, you'll find a generous living and dining space bathed in natural light. The kitchen stands out with granite countertops, tile backsplash, stainless steel appliances, and rich espresso-toned cabinetry. The main floor also offers one comfortable bedroom and a full 4-piece bathroom. Upstairs, two additional bedrooms provide flexible options for kids, guests, or office space, plus a charming flex nook ideal for play or creative pursuits. The fully finished basement extends the living area with a rec room, workout corner, and an additional storage or hobby room. Notable upgrades include a newer HWT, furnace, A/C and lighting fixtures. Outside, enjoy a fully fenced backyard, perfect for pets and gatherings, with convenient rear parking. Ideally located near schools, parks, transit, and shopping. A wonderful opportunity for first-time buyers, families, or investors looking for space, location, and charm in one affordable package.
Location
Province MB
Rooms
Other Rooms 11
Basement Full
Interior
Heating Forced Air
Flooring Laminate, Vinyl
Exterior
Exterior Feature Stucco, Wood Siding
Roof Type Shingle
Building
Foundation Concrete
Architectural Style One and Three Quarters
Others
Virtual Tour https://youtube.com/shorts/IZvgUie2Fdk
Read Less Info




