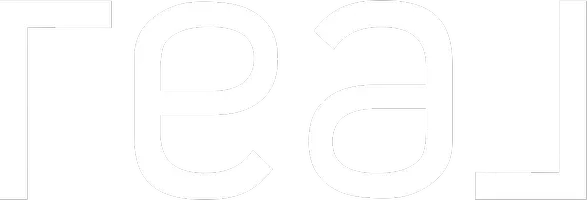REQUEST A TOUR If you would like to see this home without being there in person, select the "Virtual Tour" option and your agent will contact you to discuss available opportunities.
In-PersonVirtual Tour
Listed by Marla Fehr-Sinclair • Real Broker
$398,000
Est. payment /mo
4 Beds
2 Baths
1,232 SqFt
UPDATED:
Key Details
Property Type Single Family Home
Sub Type Single Family Detached
Listing Status Pending
Purchase Type For Sale
Square Footage 1,232 sqft
Price per Sqft $323
MLS Listing ID 202506994
Style Bungalow
Bedrooms 4
Full Baths 2
Year Built 2005
Property Sub-Type Single Family Detached
Property Description
SS Thursday, April 10th-15th with DEADLINE for OFFERS April 15/25 at 4pm. Offer acceptance will be April 16/25 by 9pm. OPEN HOUSE Saturday, April 12th/25 1-3pm
This immaculately kept 1232 SF home offers comfort, space, and thoughtful features throughout. With 2+2 bdrms and 2 full baths, there's room for family or guests. The open-concept main floor includes LV/DR and kitchen which is functional with coffee bar, corner pantry and working triangle with lots of storage. Large primary bdrm w/ walk-in closet, main bath with glass shower & jetted tub, plus a 2nd bdrm.
Downstairs, enjoy a cozy family room, 2 more bdrms, a spacious bath, utility room, HRV, sump pump, & central vac.
Relax in the 3-season sunroom, leading to an 18'x15' composite deck and fully fenced, landscaped yard w/ garden. Also includes a 14'x16' powered workshop and 24'x24' insulated garage.
Inclusions: Appliances, lawnmower and some garden tools, mounted TV, electric fireplace in LV,
Located on one of Morden's most desirable family-friendly streets—move-in ready and waiting for you!
This immaculately kept 1232 SF home offers comfort, space, and thoughtful features throughout. With 2+2 bdrms and 2 full baths, there's room for family or guests. The open-concept main floor includes LV/DR and kitchen which is functional with coffee bar, corner pantry and working triangle with lots of storage. Large primary bdrm w/ walk-in closet, main bath with glass shower & jetted tub, plus a 2nd bdrm.
Downstairs, enjoy a cozy family room, 2 more bdrms, a spacious bath, utility room, HRV, sump pump, & central vac.
Relax in the 3-season sunroom, leading to an 18'x15' composite deck and fully fenced, landscaped yard w/ garden. Also includes a 14'x16' powered workshop and 24'x24' insulated garage.
Inclusions: Appliances, lawnmower and some garden tools, mounted TV, electric fireplace in LV,
Located on one of Morden's most desirable family-friendly streets—move-in ready and waiting for you!
Location
Province MB
Rooms
Other Rooms 12
Basement Full
Interior
Heating Forced Air
Flooring Wall-to-wall carpet, Tile, Wood
Exterior
Exterior Feature Stucco
Roof Type Shingle
Building
Foundation Concrete
Architectural Style Bungalow
Others
Virtual Tour https://www.youtube.com/watch?v=cCusrmFAikA
Read Less Info




