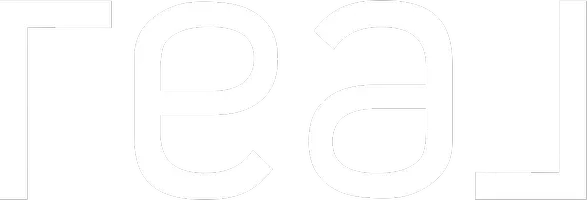REQUEST A TOUR If you would like to see this home without being there in person, select the "Virtual Tour" option and your agent will contact you to discuss available opportunities.
In-PersonVirtual Tour
Listed by Christie Little • Real Broker
$719,900
Est. payment /mo
3 Beds
3 Baths
1,831 SqFt
UPDATED:
Key Details
Property Type Single Family Home
Sub Type Single Family Detached
Listing Status Active
Purchase Type For Sale
Square Footage 1,831 sqft
Price per Sqft $393
MLS Listing ID 202507252
Style Two Storey
Bedrooms 3
Full Baths 2
Half Baths 1
Year Built 2024
Property Sub-Type Single Family Detached
Property Description
Welcome to your dream home! This stunning 1,831 sq ft two-storey home perfectly blends modern style & functional design. Featuring 3 spacious bedrooms & 3 bathrooms, this home offers plenty of room for families.
Step inside to a spacious front foyer that sets the tone for the home. Inside, you'll find luxury vinyl plank flooring, quartz countertops, & a bright, open-concept layout filled w/ tons of natural light. The walk-in pantry flows into a stylish kitchen that opens to the living room, featuring a stunning fireplace feature wall & dramatic two-storey ceiling that makes the space feel open & bright—perfect for entertaining.
The main floor powder room is a thoughtful touch for guests, while upstairs you'll find a convenient laundry room, two well-sized secondary bedrooms, & a gorgeous primary suite w/ a walk-in closet & private ensuite.
The fully insulated basement offers potential—add an extra bedroom, bathroom, or rec room. Plus, enjoy the double attached garage for vehicles & storage. Outside, you'll love the extra-wide driveway, landscaped yard, deck to host summer bbqs, & curb appeal that stands out.
Don't miss your chance to own this move-in ready home built for modern living!
Step inside to a spacious front foyer that sets the tone for the home. Inside, you'll find luxury vinyl plank flooring, quartz countertops, & a bright, open-concept layout filled w/ tons of natural light. The walk-in pantry flows into a stylish kitchen that opens to the living room, featuring a stunning fireplace feature wall & dramatic two-storey ceiling that makes the space feel open & bright—perfect for entertaining.
The main floor powder room is a thoughtful touch for guests, while upstairs you'll find a convenient laundry room, two well-sized secondary bedrooms, & a gorgeous primary suite w/ a walk-in closet & private ensuite.
The fully insulated basement offers potential—add an extra bedroom, bathroom, or rec room. Plus, enjoy the double attached garage for vehicles & storage. Outside, you'll love the extra-wide driveway, landscaped yard, deck to host summer bbqs, & curb appeal that stands out.
Don't miss your chance to own this move-in ready home built for modern living!
Location
Province MB
Rooms
Other Rooms 14
Basement Full
Interior
Heating Forced Air
Flooring Wall-to-wall carpet, Vinyl Plank
Fireplaces Type Other - See remarks
Fireplace Yes
Exterior
Exterior Feature Composite, Stone, Stucco
Roof Type Shingle
Building
Foundation Concrete, Piled
Architectural Style Two Storey
Others
Virtual Tour https://youtu.be/cXMJRz3n7OI
Read Less Info




