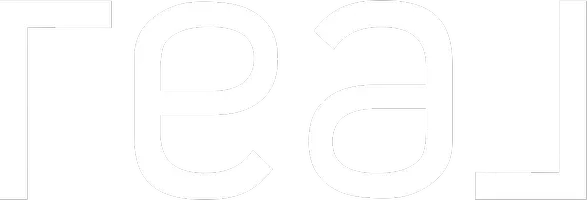REQUEST A TOUR If you would like to see this home without being there in person, select the "Virtual Tour" option and your agent will contact you to discuss available opportunities.
In-PersonVirtual Tour
Listed by Amanda Relf • Real Broker
$599,999
Est. payment /mo
4 Beds
1 Bath
1,590 SqFt
UPDATED:
Key Details
Property Type Single Family Home
Sub Type Single Family Detached
Listing Status Active
Purchase Type For Sale
Square Footage 1,590 sqft
Price per Sqft $377
MLS Listing ID 202506960
Style Bungalow
Bedrooms 4
Full Baths 1
Year Built 2008
Property Sub-Type Single Family Detached
Property Description
Custom-built by Precision Homes Ltd., meticulously maintained property is located on an oversized lot right next to the elementary school. Stunning curb appeal featuring stone accents, stucco, and an oversized garage, this home is sure to impress.
The main floor is designed for entertaining, boasting an open-concept layout with a kitchen that includes granite countertops, oak cabinets, a spacious island with seating, pantry, and stainless steel appliances. The dining area, surrounded by windows, flows into the living room, complete with a built-in feature wall and cozy gas fireplace. This level also offers 2 generous bedrooms, a 4-piece bath with laundry, and a front office.
The fully finished basement, built on a structural wood floor, includes 2 additional bedrooms, a 3-piece bath with a second laundry, and a large rec room.
Step outside to your professionally cared-for backyard oasis! Enjoy the in-ground pool with a slide, gas heater, and concrete patio, or unwind in the hot tub. Completing this property is a 22' x 40' heated shop with in-floor heat and a sub electrical panel.
Every detail of this home has been carefully attended to—making it a true must-see! Check out the 3D space attached!
The main floor is designed for entertaining, boasting an open-concept layout with a kitchen that includes granite countertops, oak cabinets, a spacious island with seating, pantry, and stainless steel appliances. The dining area, surrounded by windows, flows into the living room, complete with a built-in feature wall and cozy gas fireplace. This level also offers 2 generous bedrooms, a 4-piece bath with laundry, and a front office.
The fully finished basement, built on a structural wood floor, includes 2 additional bedrooms, a 3-piece bath with a second laundry, and a large rec room.
Step outside to your professionally cared-for backyard oasis! Enjoy the in-ground pool with a slide, gas heater, and concrete patio, or unwind in the hot tub. Completing this property is a 22' x 40' heated shop with in-floor heat and a sub electrical panel.
Every detail of this home has been carefully attended to—making it a true must-see! Check out the 3D space attached!
Location
Province MB
Rooms
Other Rooms 10
Basement Full
Interior
Heating Forced Air, Geo-Thermal
Flooring Cork, Vinyl, Wood
Fireplaces Type Glass Door, Insert
Fireplace Yes
Exterior
Exterior Feature Stone, Stucco
Roof Type Shingle
Building
Foundation Concrete
Architectural Style Bungalow
Read Less Info




