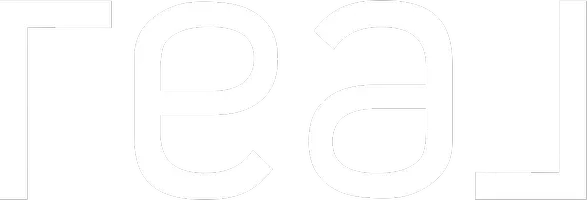REQUEST A TOUR If you would like to see this home without being there in person, select the "Virtual Tour" option and your agent will contact you to discuss available opportunities.
In-PersonVirtual Tour
Listed by Brad Elias • Real Broker
$724,900
Est. payment /mo
5 Beds
5 Baths
3,357 SqFt
UPDATED:
Key Details
Property Type Single Family Home
Sub Type Single Family Detached
Listing Status Active
Purchase Type For Sale
Square Footage 3,357 sqft
Price per Sqft $215
MLS Listing ID 202506864
Style Two Storey
Bedrooms 5
Full Baths 3
Half Baths 2
Year Built 1975
Property Sub-Type Single Family Detached
Property Description
Open House Sat. April 5th 1-3PM & Sun. April 6th 1-3PM.
This remarkable 5-bedroom, 5 bathroom home boasts over 4000 SF of luxurious living space! Step inside to find a bright, open-concept layout that seamlessly blends the kitchen and living room, all adorned with beautiful engineered hardwood floors throughout the main level. The heart of the home is the expansive kitchen, complete with stunning quartz countertops, a massive 12.5 ft island, a premium WOLF gas stove, and a hidden, walk-in pantry that adds a touch of surprise and practicality. The family room includes a cozy fireplace, perfect for relaxing or entertaining. Additionally, a large mudroom connects directly to the backyard, providing easy access to outdoor spaces. The main floor also includes the primary bedroom, with a luxurious ensuite and a huge walk-in closet. Upstairs, you'll find 4 massive bedrooms, all with walk-in closets, and two bathrooms. A Juliette balcony overlooks the beautiful backyard. The lower level boasts a huge family room with a bar & a library, plus an office space. Step outside into the beautifully landscaped backyard, with a custom PVC deck, perfect for entertaining. It's time to step into the home of your dreams!
This remarkable 5-bedroom, 5 bathroom home boasts over 4000 SF of luxurious living space! Step inside to find a bright, open-concept layout that seamlessly blends the kitchen and living room, all adorned with beautiful engineered hardwood floors throughout the main level. The heart of the home is the expansive kitchen, complete with stunning quartz countertops, a massive 12.5 ft island, a premium WOLF gas stove, and a hidden, walk-in pantry that adds a touch of surprise and practicality. The family room includes a cozy fireplace, perfect for relaxing or entertaining. Additionally, a large mudroom connects directly to the backyard, providing easy access to outdoor spaces. The main floor also includes the primary bedroom, with a luxurious ensuite and a huge walk-in closet. Upstairs, you'll find 4 massive bedrooms, all with walk-in closets, and two bathrooms. A Juliette balcony overlooks the beautiful backyard. The lower level boasts a huge family room with a bar & a library, plus an office space. Step outside into the beautifully landscaped backyard, with a custom PVC deck, perfect for entertaining. It's time to step into the home of your dreams!
Location
Province MB
Rooms
Other Rooms 17
Basement Full
Interior
Heating Forced Air
Flooring Tile, Vinyl, Wood
Fireplaces Type Brick Facing
Fireplace Yes
Exterior
Exterior Feature Composite, Stone
Roof Type Shingle
Building
Foundation Concrete
Architectural Style Two Storey
Read Less Info




